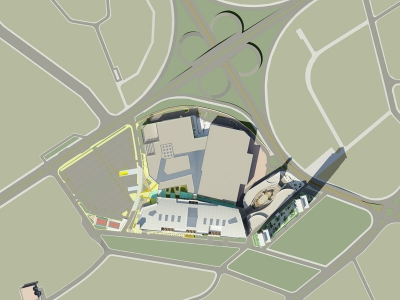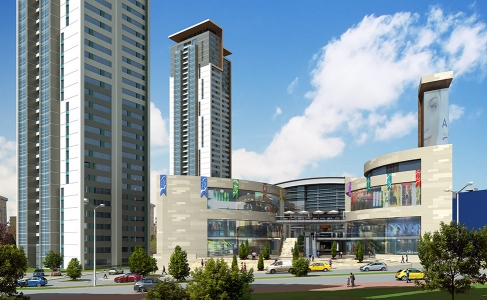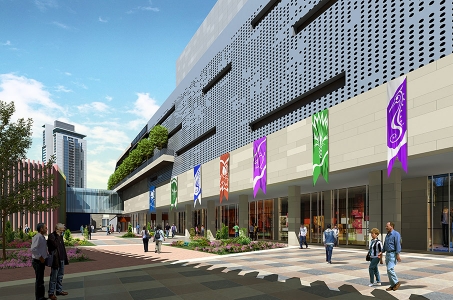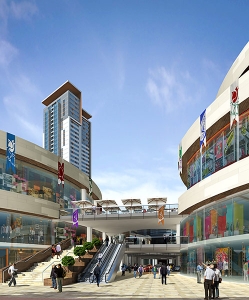VEGA is composed of outdoor facilities and indoor spaces.
It’s a large scale mix-use investment on a 50,000 square meter site in Mamak, Ankara. The project, which is close to the Mamak Viaduct on Ankara Highway is planned to be realized in phases. The first phase includes buildings for NATA, VEGA and Ankara Anatolium Shopping Mall. These buildings designed with recreational facilities consist of local and international shops, auto showrooms, food courts, entertainment halls and movie theaters. The outdoor design of the complex includes parking lots, green areas, and squares.
The investment, which will be completed with the construction of the fifth store of Ikea in Turkey within Ankara Anatolium Shopping Mall, includes commercial units with different sizes and Leroy Merlin Building Materials Supermarket. VEGA is composed of outdoor facilities and indoor spaces. The shopping alley can be reached from different levels. The shops which are organized as an open market can have different uses. The floor where auto showrooms are located also includes the Aquarium. A restaurant accompanies the 360-degree Aquarium. The floor where the food court is located is organized as an entertainment area with its terraces.
The project also includes housing blocks, with different sizes such as 1+1, 2+1, 3+1, 4+1, and duplex apartments. Housing blocks also include a social center, a kids’ club, and a fitness center. The complex is planned to be completed with the construction of the houses and their landscaping.
Drawings
Info
Client: NATA Group and MNM Eurasia Forest Foundation
Project Date:2008- 2010
Gross Area: 184 509 m2
Structural Engineer: Yüksek Project
Mechanical Engineer: Metta Engineering
Electrical Engineer: Akay Engineering
Landscape: Dalokay Design Studio
Leasing Consultant: Jones Lang La Salle
Fire Consultant: Alara
Location: Mamak, Ankara


















