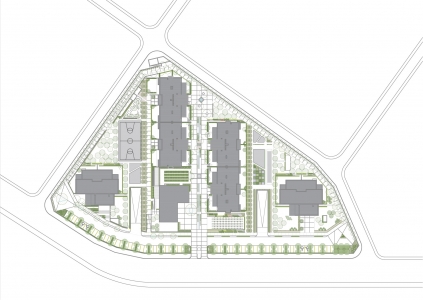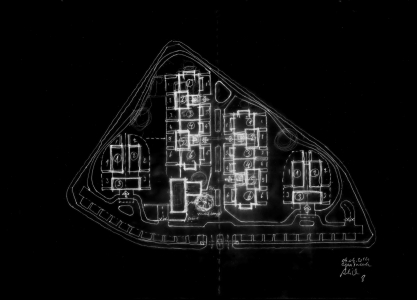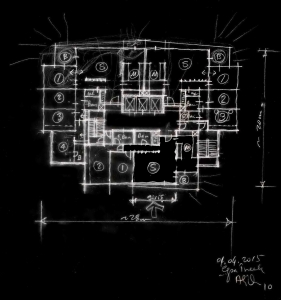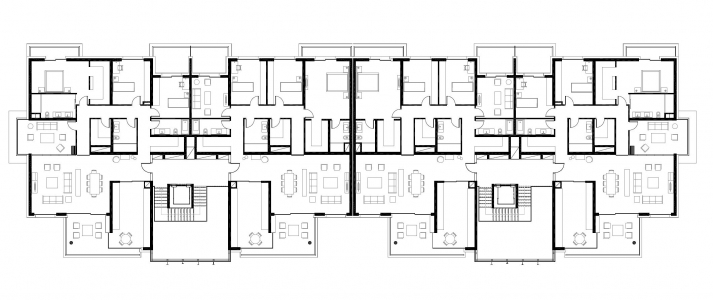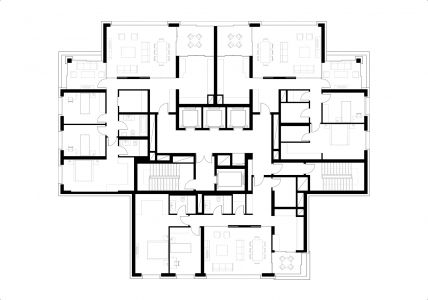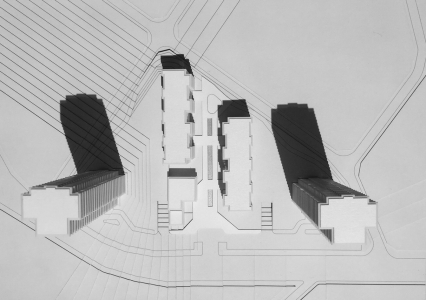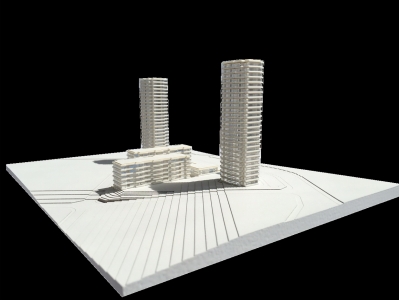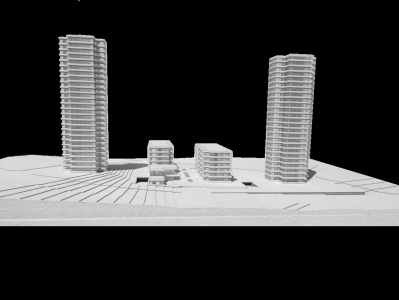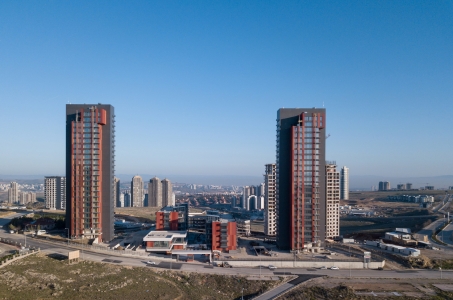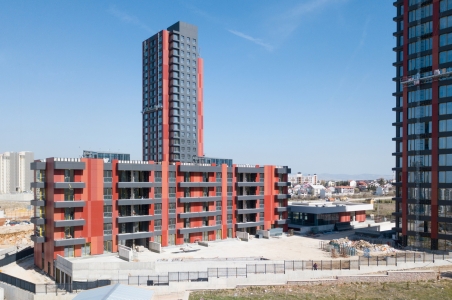a neighborhood settlement
CEPA HOUSING INCEK, is located on Çayyolu Alacaatlı, a residential district. For the housing consisting of 188 apartments low and high rise blocks are designed. Textural diversity and balanced distribution of structure density is provided. In the high rise blocks, all floors have 2+1, 3+1 and 4+1 apartment options. Low rises contain bigger apartments.
The social center consists of common spaces and evokes a feeling of neighborhood due to its scale. It is located to be easily perceived from the entrance. The social center, with a plane tree in its heart, is a place that will bring the neighbors together. The parking lots in the entrance of the housing development contribute to the integration of green spaces with the large trees that cover them. Open spaces are designed for teens, kids and residents of all ages. The rose garden, vineyard, mulberry field and linden trees located between the horizontal blocks connect to the walking path. The private terraces on the ground floor are a part of the landscape.
The terra cotta façade boards, used in a range of colors (along with white and grey), is a reference to bricks color, the main material of structures. CEPA HOUSING INCEK is under construction.
Drawings
Construction
Info
Client: Üstünçelik A.Ş.
Contractor: Üstünçelik A.Ş.
Location: İncek, Ankara
Project Date: 2015
Area: 58 900 m2
Structural Engineer: Yüksek Project
Mechanical Engineer: Metta Engineering
Electrical Engineer: Akay Engineering
Landscape Design: Dalokay Design Studio
Facade Consultant: Mina-Tek System Solutions
Interior Design: Aslı Altıntaş
Model: Serdar Gürol










