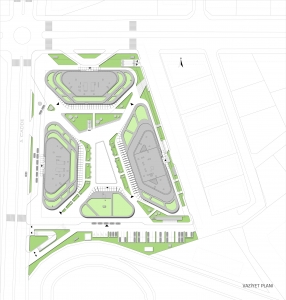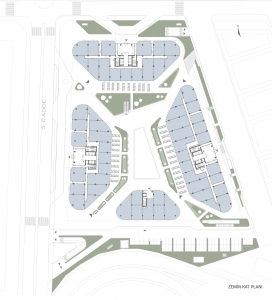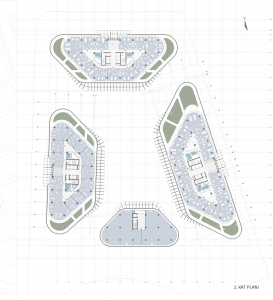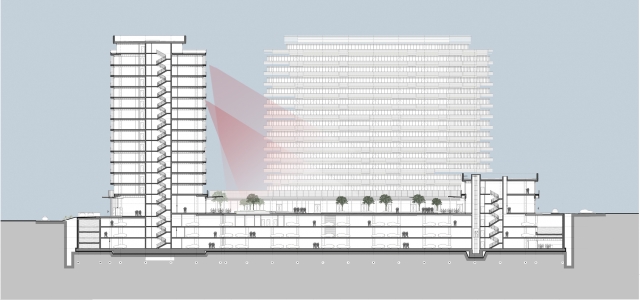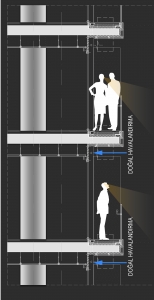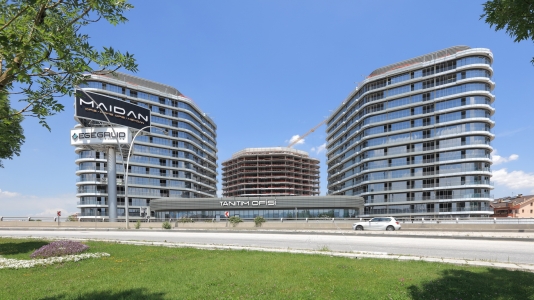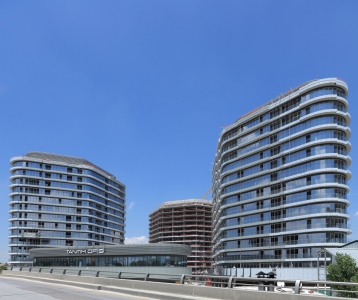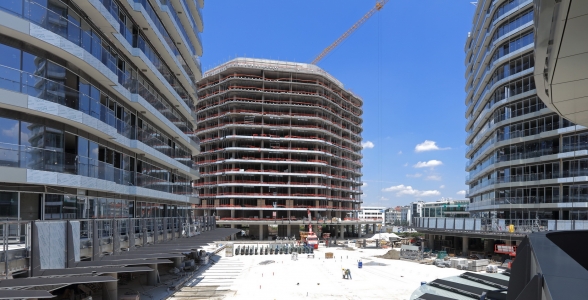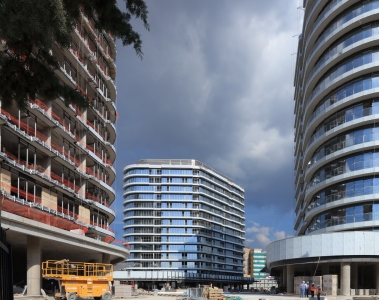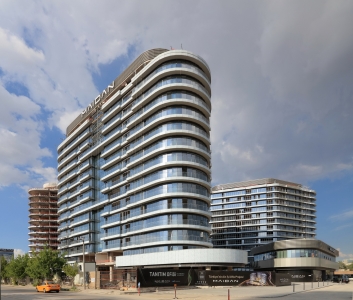Maidan, is a center for business and commercial functions which has a design that aims to bring together the outdoor public space with the urban life. It is located on Ankara’s West axis, close to the Bilkent junction. The designs priority is to let the existing pedestrian movement to flow into the site creating a platform that is integrated with the urban life. Its towers contain a similar flow that works vertically through its atriums. This way the flow into the plaza is both horizontal and vertical which creates the alive and functioning public space the area needs.
A modular and flexible system is developed for the structure providing the users the space for personal decisions. On the office floors atriums are designed in order users to meet their social needs.
A new urban space is designed through multi-functioning semi-open and open spaces as well as working spaces that open to terrace gardens for a better environment for productivity. The curvilinear forms of the structures enable the creation of open spaces with different identities.
Drawings
Construction
Info
Client: EGE GRUP - BM HOLDING
Contractor: EGE GRUP, AB-P
Project Date: 2015
Location: Eskişehir Yolu, Bilkent Kavşağı, Ankara
Gross Area: 120 000 m2
Structural Engineer: Kınacı Engineering
Mechanical Engineer: Metta Engineering
Electrical Engineer: Özer Engineering
Landscape Design: Dalokay Design Studio
Fire&Security Consultant: Prof. Dr. Figen Beyhan
Acoustic Consultant: Mezzo Studio






