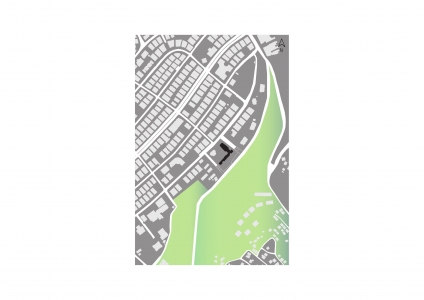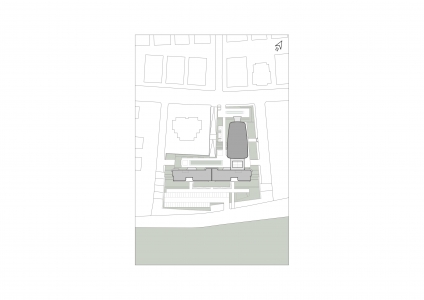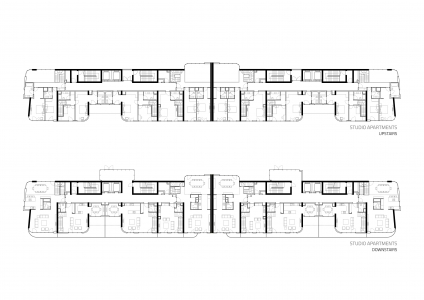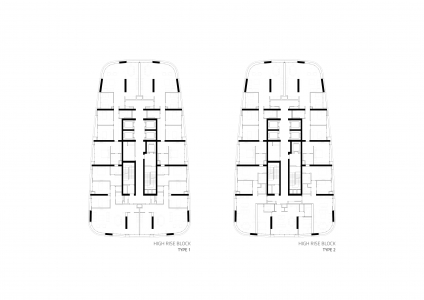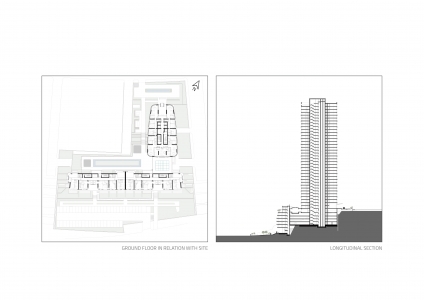The aim at MESA Koza 66 is simple: integrating new technologies to offer its residents comfort and a comforting life.
MESA Koza 66, is designed to blend in among many multi-story and lower buildings in the GOP area in Ankara. Housing two distinctly different lifestyles, 66 offers a more compact and more classical residential solutions on the vertical axis as well as on the horizontal a more flexible living areas unfold with studios, galleries and internal spaces, which eventually will evolve into a far more enjoyable life with the gardens, terraces and living spaces of its residents.
The tower overlooks the city. The tower, with its translucent façades, rounded attributes offers an open urban panorama. Topmost floors, enriched with galleries and internal spaces has apartments extending over two floors, provide their residents with a spacious and illuminant environment.
The apartments on the horizontal block look over the scenery of the valley in the southeast. These apartments have two entrances; one from the courtyard, the other from the valley in the southeast.
The main entrance is arranged on Koza St. where access for pedestrians and vehicles are well-arranged, enabling entry and egress for the parking lot on all three elevations. The parking space is easily navigable.
The courtyard is not separated from the social facilities, offering a calm, protected area at the center of the living complex that never sleeps. The social center also houses the fitness center and the swimming pool; the courtyard is a peaceful meeting spot for neighbors; indulged in natural light, fresh air ventilation and with a striking landscape.
Drawings
Info
Client:MESA Housing Industries Inc.
Project Date: 2014
Gross Area: 51 355 m2
Structural Engineer:Yüksek Project
Mechanical Engineer:Metta Project
Electrical Engineer: Yurdakul Engineering
Landscape: Dalokay Design Studio
Fire Consultant:Alara Design and Engineering
Facade Consultant:Axis
Location: Gaziosmanpaşa, Ankara

















