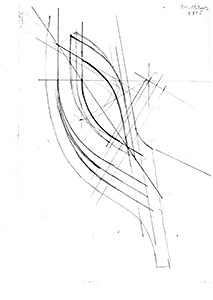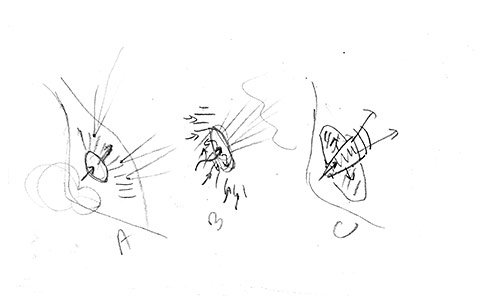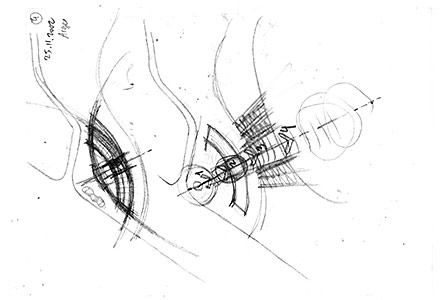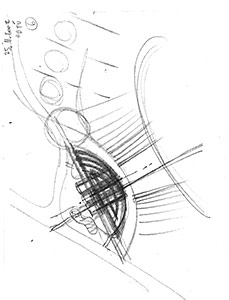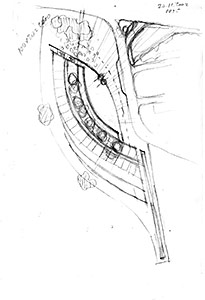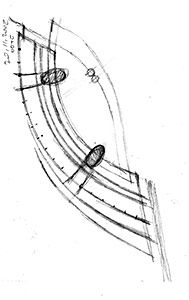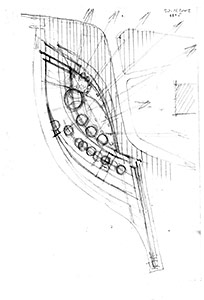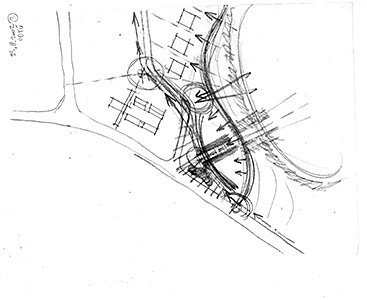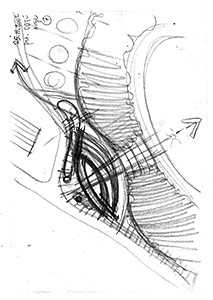The project is a proposal for an invited competition for a site in METU Technopolis. The west side of the building, which is planned to create a northern entrance for Technopolis, is designed in connection with the ecological park. The visual connection of the park with the dormitories and the sports facilities is provided while keeping in mind to create a buffer zone in the Technopolis campus to be constructed in the future. Observation decks are designed along the ecological park. The landscape is designed for continuous pedestrian, bike and vehicle routes.
Drawings
Info
Client: METU
Project Date: 2003
Gross Area: 8440 m2
Structural Engineer: Yüksek Project
Mechanical Engineer: Okutan Engineering
Electrical Engineer: Akay Engineering
Location: METU Technopolis, Ankara




