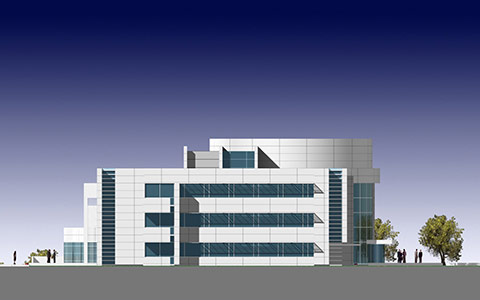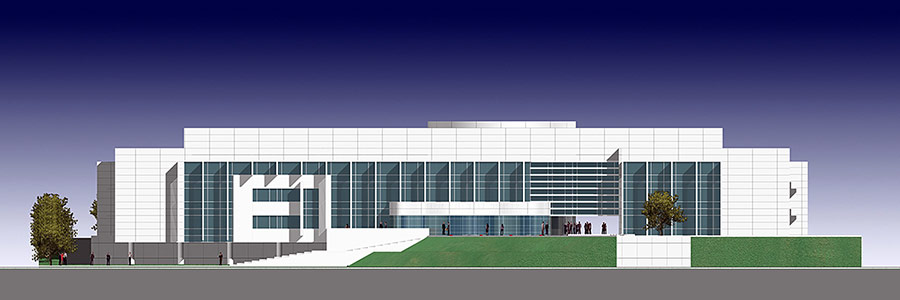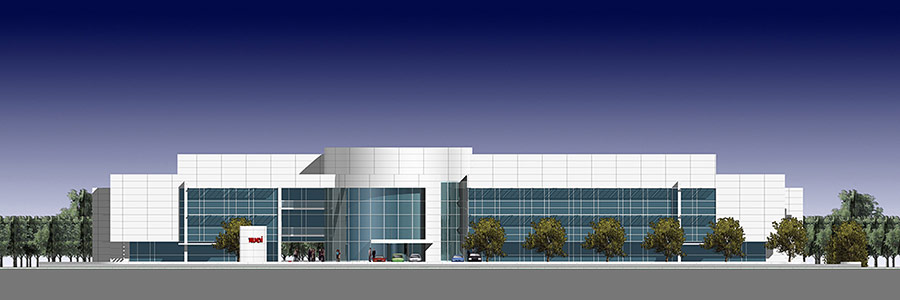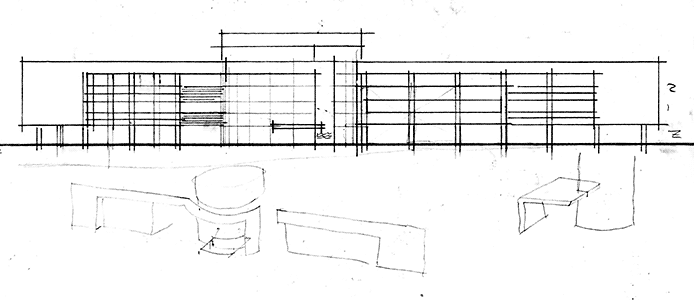The volumetric identity is in harmony with the surrounding buildings and the topography
The main building façade faces the main road and the pedestrian road coming from METU campus while the rear façade is designed in accordance with the recreational area behind. The volumetric identity is in harmony with the surrounding buildings and the topography. The building, which has office spaces surrounding an inner alley, has a cafeteria for social interaction on the ground floor as a meeting point for office personnel and visitors.
Drawings
Info
Client: METU
Project Date: 2005
Gross Area: 8410 m2
Structural Engineer: Yüksek Project
Mechanical Engineer: Okutan Engineering
Electrical Engineer: Akay Engineering
Location: METU Technopolis, Ankara





