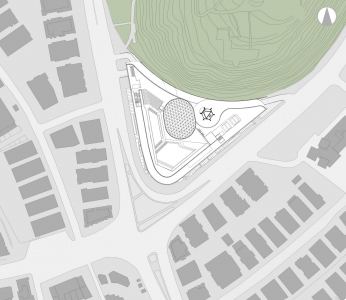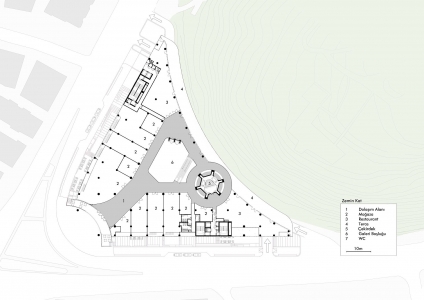Atakule once again...
Designed by architect Ragıp Buluç, this building was built at the end of the 1980s. A symbol for the capital city, Atakule—along with the connected shopping spaces—has long been abandoned. Alternative studies have been conducted in the context of the renovation project that began in 2010. Initial proposals preserved the structural system of the existing building. These studies maintained the revolving platform on the tower and modified the bottom of the mass. The starting point of these changes was the continuity to be created with the botanical park, as well as the new functional organization. At this stage, the circulation scheme, the botanical park view, the size and placement of the shops, and the efficiency of the parking garage were examined, and a new layout was proposed. However, the parking needs for this layout could not be met with the current number of basement floors.
The next alternative focused on maintaining the tower and its immediate surroundings while demolishing and reconstructing the surrounding mass. This proposal aimed to preserve the tower with special precautions and increase parking facilities. Circulation areas were reduced by locating the proposed central atrium on the botanical park axis, utilizing the existing tower as a part of the atrium. Continuity with the existing park was created by having the interior space opening upwards, thus providing a rich spatial experience that will add value to the building.
Drawings
Info
Client: Atakule Real Estate Investment Trust
Project Date: 2010
Area: 47 800 m2
Location Ankara
Existing Tower Design Ragıp Buluç
Structural Engineer Yüksek Project
Mechanical Engineer Metta Engineering
Electrical Engineer Akay Engineering
Leasing Consultant Jones Lang LaSalle Turkey
Fire Consultant Alara Design and Engineering
Facade Consultant: Priedemann Consultant











