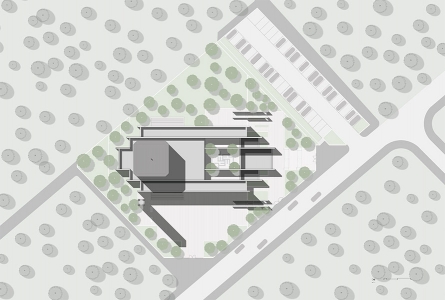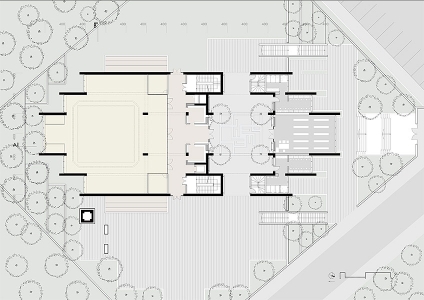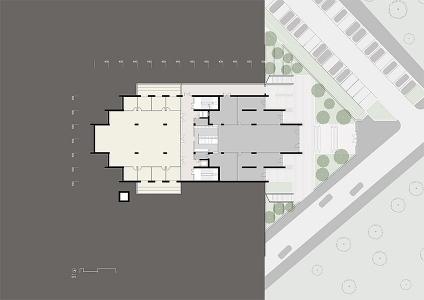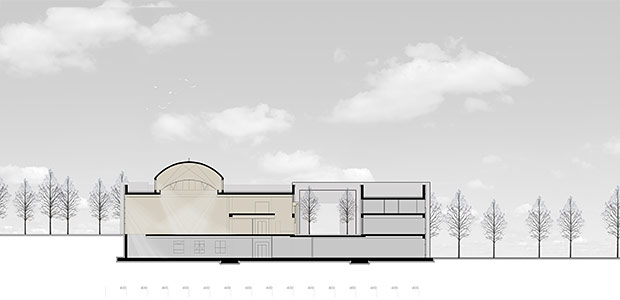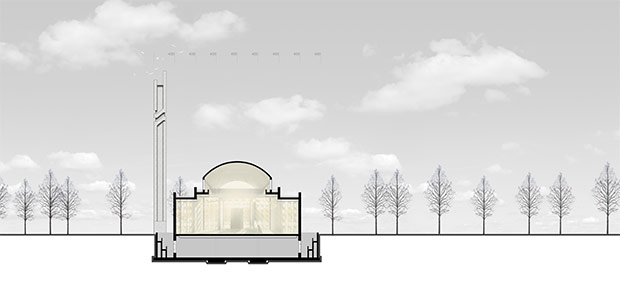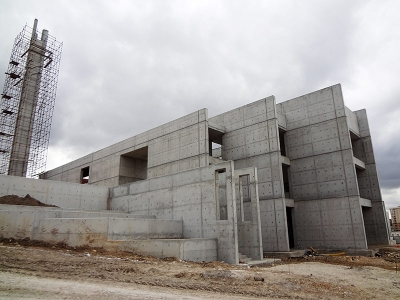The building aims to re-conciliate the modern and the traditional, with its emerging diagonal walls from the topography, the courtyard and the dome
Yasamkent Mosque is situated at the west axis of Ankara, in a new developing residential area. The building is a religious structure which has become a requirement for the new emerging habitat. The mosque leans to Mecca with a diagonal settlement at the building site. By this settlement specific spaces are defined to serve to definite functions. Parallel lines are dominant through the project. The organization of functions and spaces are emphasized by this parallel settlement. So that different functions were able to become a part of the whole.
The mosque is placed in a residential area in relation with its environment, but also abstracts itself with its introverted structure and the meaning it connotes. The building aims to re-conciliate the modern and the traditional, with its emerging diagonal walls from the topography, the courtyard and the dome. The exposed concrete integrates with the topography and starting from the outside to inside, it defines spaces and functions also creating a mystic atmosphere. Light is also the main element of the building which not only defines spaces but also connects them. Light is used as a building material which yields to materiality and abstraction together. Apart from its visual qualities, light plays an essential role in the production of architecture, revealing the architectural form, function, mass, texture and context. It also has the ability to transpose the building into an art form as a monumental object, and to provide a de-materialized reality.
Furthermore the plan organization of the building also emphasizes the parallel walls arranging the levels of the topography. The worship area is separated from the service areas by the courtyard acting as the narthex of the mosque. Also by utilizing the levels of the topography the basement floor connects with the site hosting cultural facilities which adopts a modern approach to the structure. In addition to these functions, the north-east section of the site serves to last-pray funerals. The minaret of the mosque also emphasizes the linear arrangements of the spaces by its design which is inspired by the “Kufic” writing style.
Drawings
Construction
Info
Client: Ankara Ataşehir Cami Yaptırma ve Yaşatma Derneği
Project date: 2009
Gross area: 2685 m2
Structural Engineer: Yüksek Proje
Mechanical Engineer: Metta Mühendislik
Electrical Engineer: Akay Mühendislik
Location: Yaşamkent, Ankara
Awards
2012 - Cityscape Dubai Finalist
2012 - WAF Finalist













