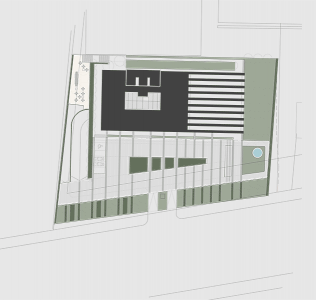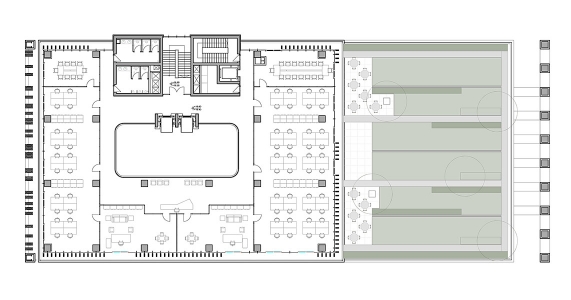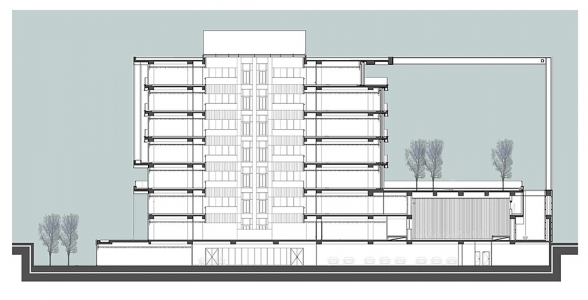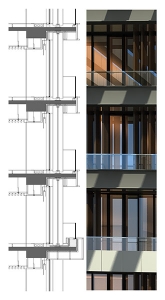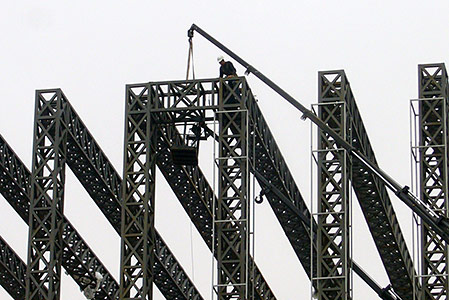The urban terrace is an architectural search for a symbolic expression
The proposed project is a headquarters building for an important textile company, Kipaş Holding. The building is aimed to be easily perceived between factories on the linear axes of Maraş – Gaziantep Highway. The structural layout that surrounds the building, leaves a semi-closed space underneath. The urban terrace is an architectural search for a symbolic expression. The building program includes the showroom, the conference hall, office areas and the management floor. The showroom and the conference hall are directly related with the terrace. Climatic characteristics of Maraş are taken into consideration in the facade. Sun breakers are used the most characteristic façade elements.
Drawings
Construction
Info
Client: Kipaş Holding
Project Date: 2011-2012
Gross Area: 12 841 m²
Structural Engineer: Yüksek Civil Engineering
Mechanical Engineer: Setes Engineering
Electrical Engineer: Akay Engineering
Landscape: Dalokay Design Studio
Location: Kahramanmaraş













