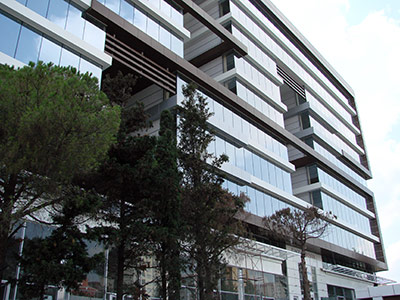The interior gardens form shadowy public areas in the building with horizontal volumetric lines.
Ginza Lavinya has a central location in Beylikdüzü, İstanbul on E5 Highway. The multi-functional building consists of offices, housing and shops on the street level.
The offices are lined in a linear plan scheme with areas varying from 60 to 70 square meters. Atriums resulting from deep façades turn into interior gardens on different levels. Façades are transparent to maximize the use of daylight. The interior gardens form shadowy public areas in the building with horizontal volumetric lines.
The entrances for the housing blocks can be reached through an courtyard via a secure main lobby facing the street. The housing blocks, which have an atrium covered with a skylight, have five apartments on each floor while the upper floors have four apartments.
Construction
Info
Client: Keleşoğlu Grup, Kullar Construction
Project Date: 2007
Gross Area: 95 000 m2
Structural Engineer: Gündüz Çetemen
Mechanical Engineer: Cengiz Erturhan
Electrical Engineer: Hakan Yüksel, Enver Şengüler
Landscape: Dalokay Design Studio
Location: Beylikdüzü, İstanbul


