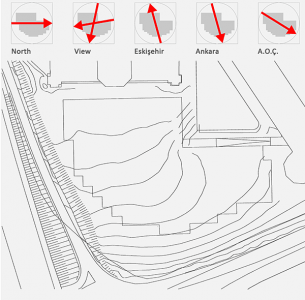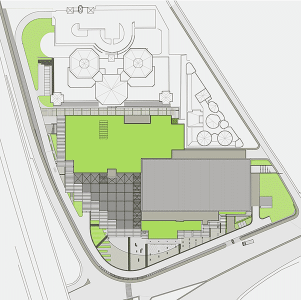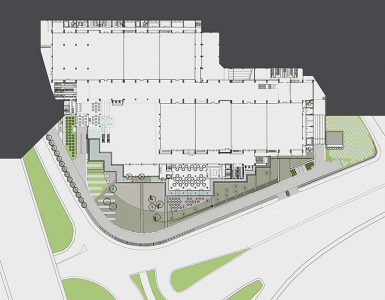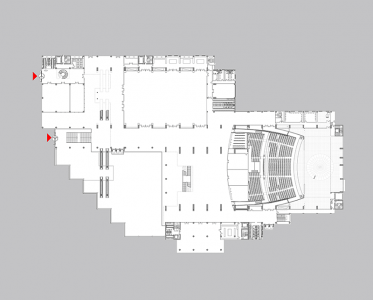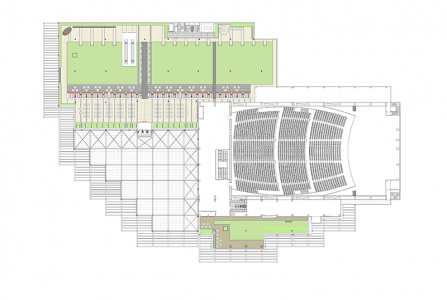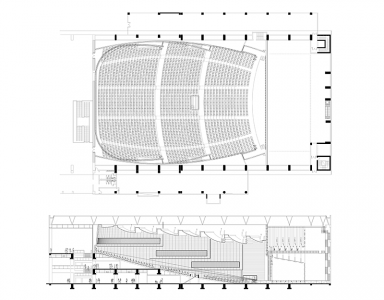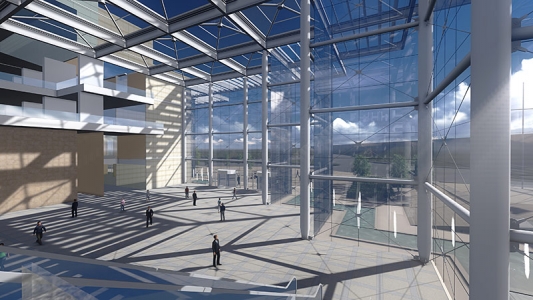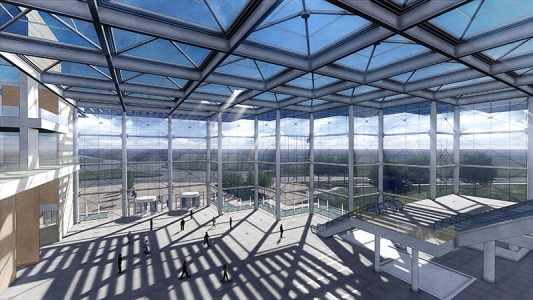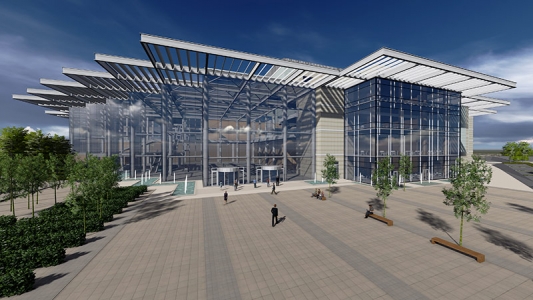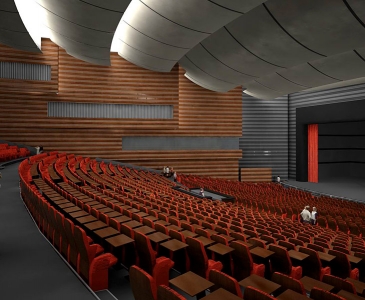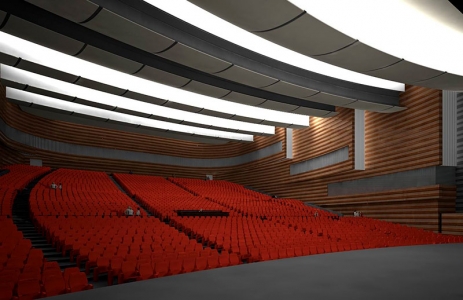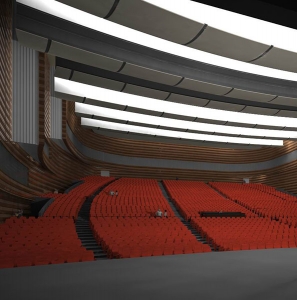Congressium in Söğütözü is an initiative of Ankara Chamber of Commerce to turn Ankara into an international congress center. The building program includes spaces for national-international fair organizations, exhibition, performance and meeting halls with the foresight of creating an urban space. Entrance plazas which are on different levels due to the form of the site are connected with each other. The restaurant which has direct access to an outdoor plaza is differentiated with its façade design. The restaurant that is accessible from the congress center can also be used independently.
All halls in the Congressium are designed for multi-purpose uses. Exhibition halls are wide and spacious due to the roof construction that spans the entire space without columns. Partition walls are not fixed but mobile. The halls enable different space configurations for flexible uses. When the separating partitions are removed, entire floor acts a single exhibition space. The related service spaces are accumulated on the side façades.
The escalators leading to congress floor are connected to the terrace on a linear axis. Terrace can be used as another multi-use area with its plaza-like space organization.
Drawings
Client: Ankara Chamber of Commerce
Project Date: 2001-2007
Gross Area: 80 490 m2
Structural Engineer: Yüksek Project
Mechanical Engineer: Celal Okutan Engineering
Electrical Engineer: Akay Engineering
Landscape: Dalokay Design Studio
Project Manager: Rüstem Gezen
Fire Consultant: Alara Design and Engineering
Acoustic Consultant: Prof. Dr. Mehmet Çalışkan
Sound-Light-Video System Consultant: Yesa Electronics Systems
Location: Söğütözü, Ankara








