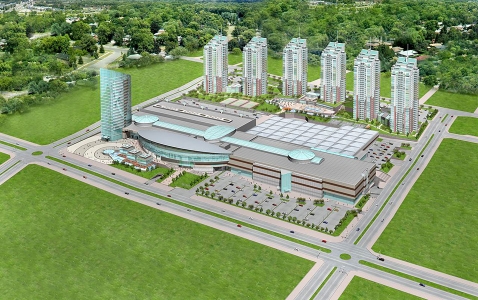Apart from the accustomed shopping mall typology, there are various facilities outside the building that can function independently.
Antares, which is a complex consisting of a shopping mall, a business center and housing blocks, is situated in Etlik which has a dense residential fabric, on a plot surrounded with roads. The mix-use complex, which includes large commercial spaces, houses, social spaces, and offices, is designed to create an urban heterogeneity.
A considerable part of the building is made up of large-scale facilities like a hypermarket and a construction materials market. Small and mid-scale shopping units and movie theaters, entertainment and dining activities are dispersed among these large-scale functions. There are a number of entrances to several floors from the front and side ways by means of the inclined topography. Each floor acts as a ground floor. Parking floors are directly connected to the shopping floors.
Apart from the accustomed shopping mall typology, there are various facilities outside the building that can function independently.
A pond is designed following the plaza which connects the office block with the shopping mall.
Drawings
Info
Client: Dolunay Forest Trade Ltd.
Project Date: 2005-2007
Gross Area: 222 205 m2
Structural Engineer: Yüksek Project
Mechanical Engineer: GMD Engineering
Electrical Engineer: Yurdakul Engineering
Landscape: Dalokay Design Studio
Consultants:
Fire Consultant: Alara Project
Leasing Consultant: Jones Lang La Salle Turkey
Location: Etlik, Ankara

















