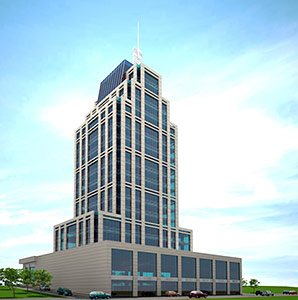As the functions of the increasingly central Söğütözü area expand, there is demand for new business spaces. This building has a design approach that integrates that base mass with the upper structure. There are four units, which are offices of various sizes and types, on each floor of the building. The ground floor contains rows of units with mezzanines.
Drawings
Info
Client: Ufuk Mesken İnşaat
Project Date: 2008
Gross Area: 25 412 m2
Structural Engineer: Yüksek Project
Mechanical Engineer: BTC Engineering
Electrical Engineer: BTC Engineering
Location: Söğütözü, Ankara




